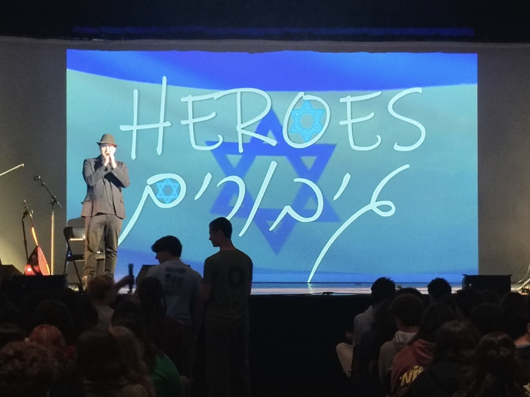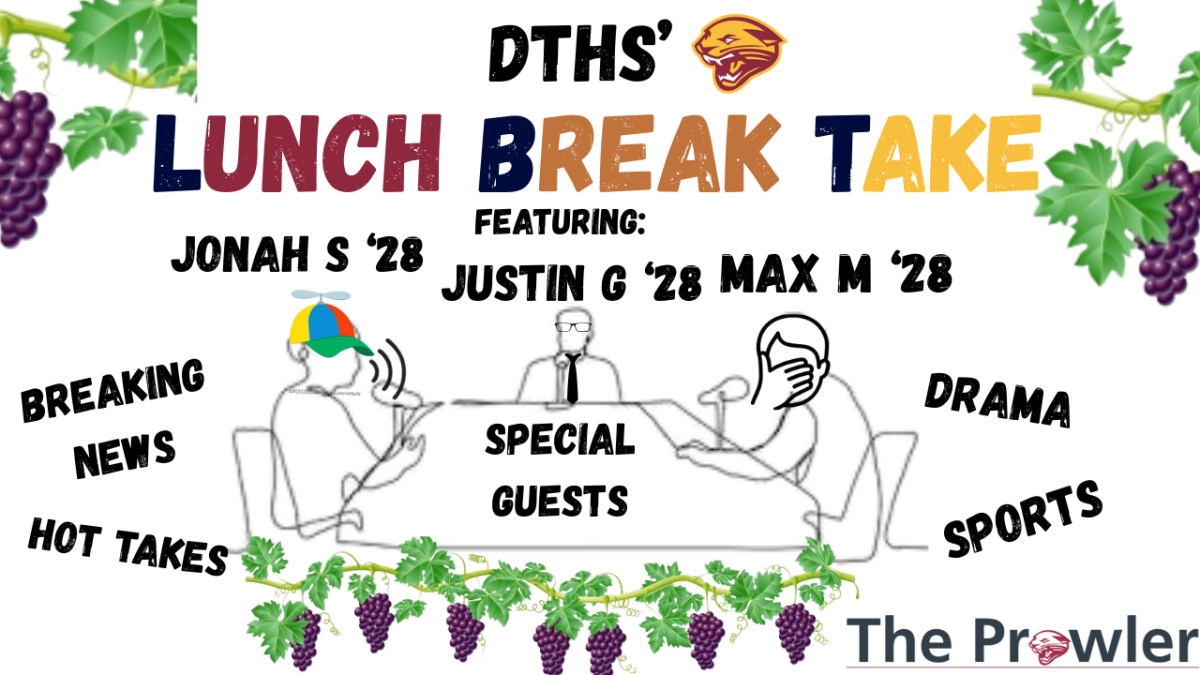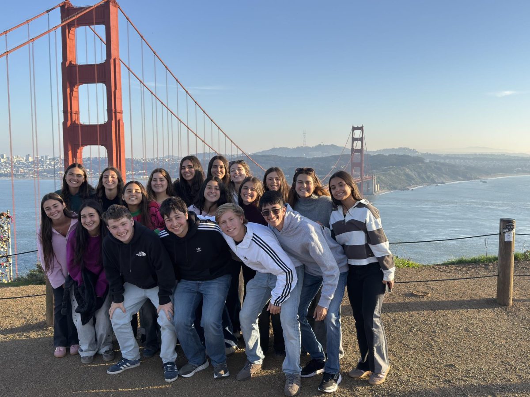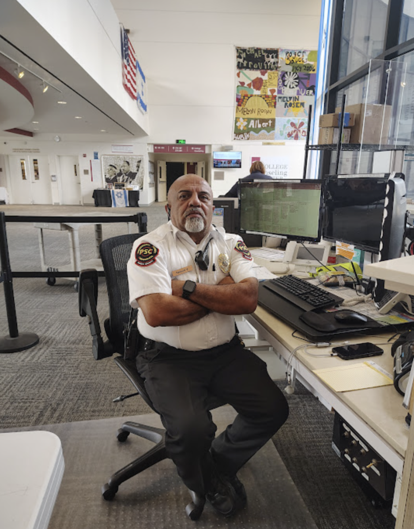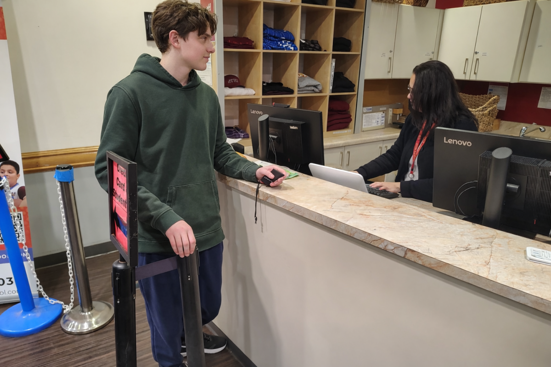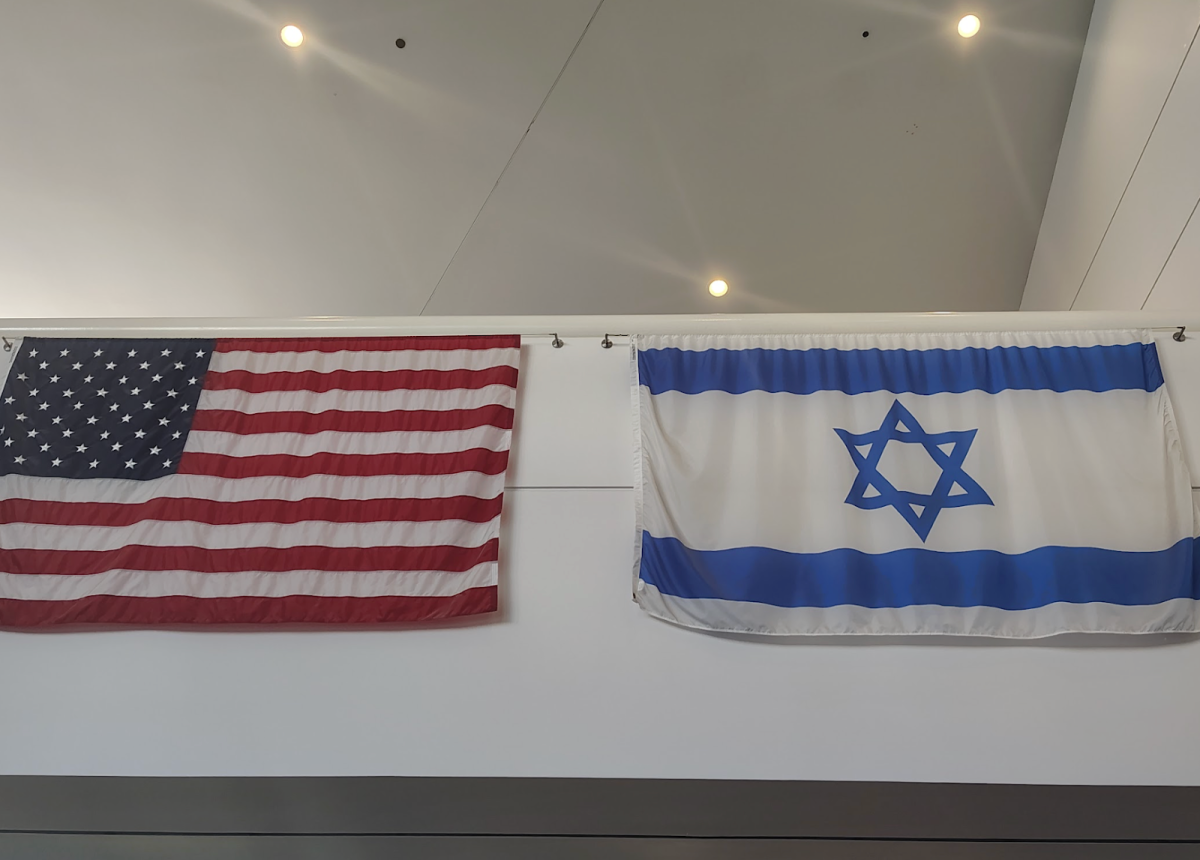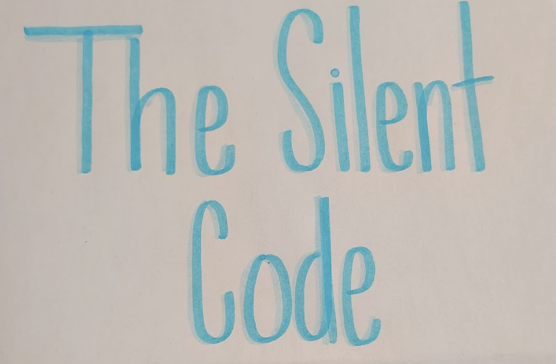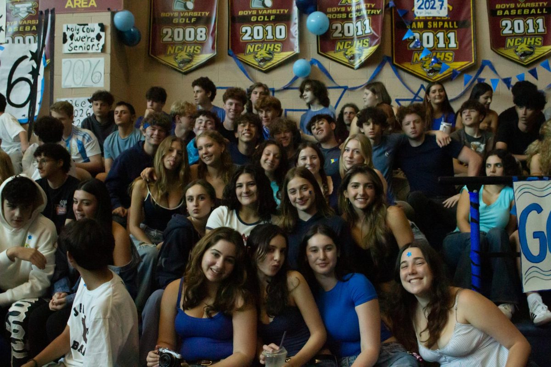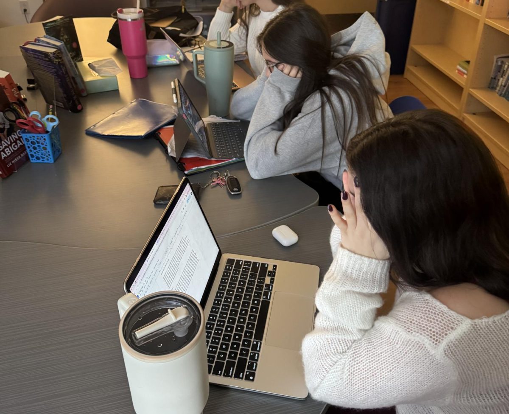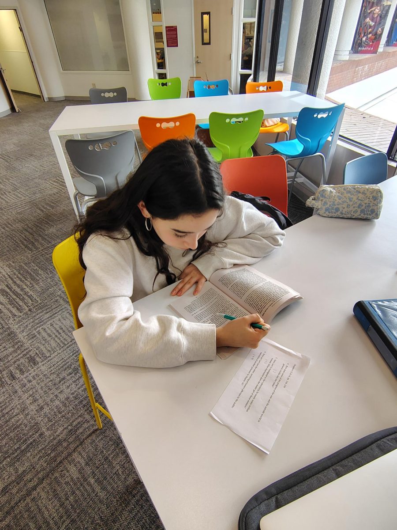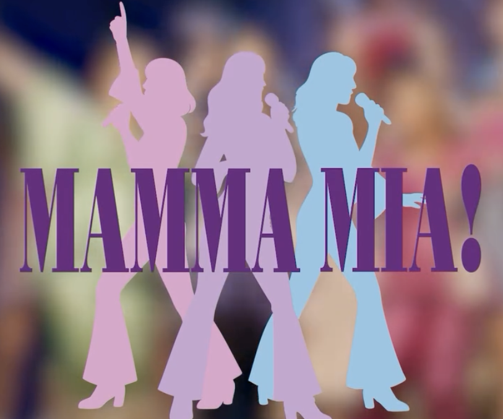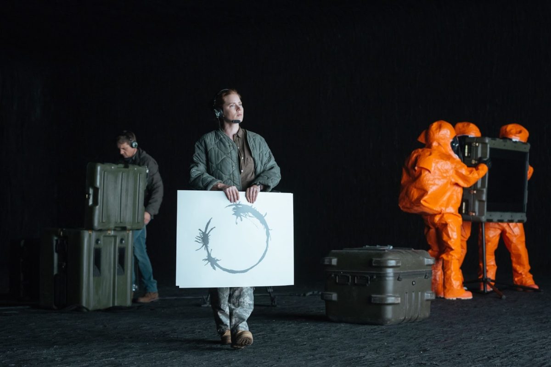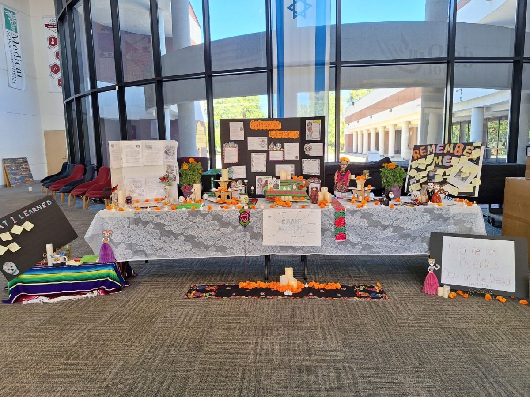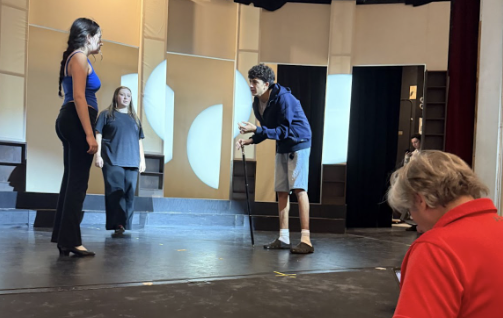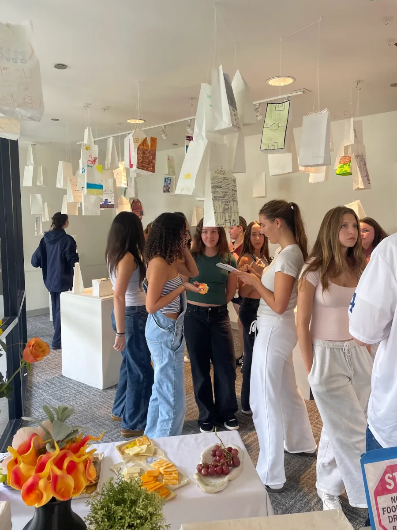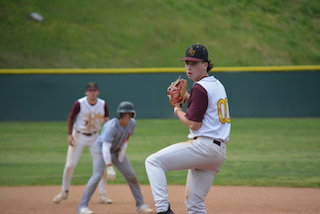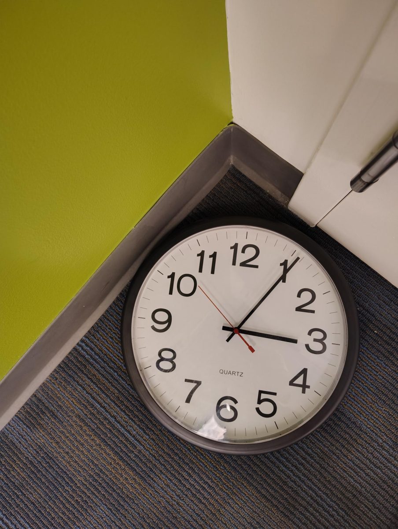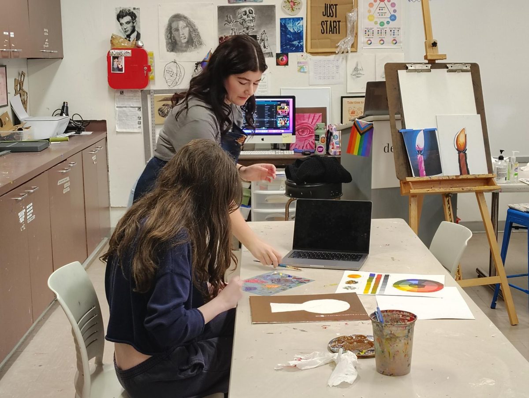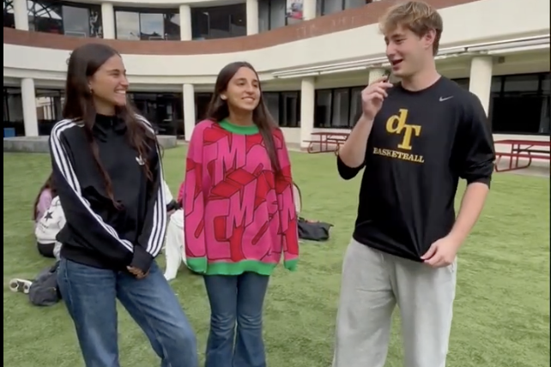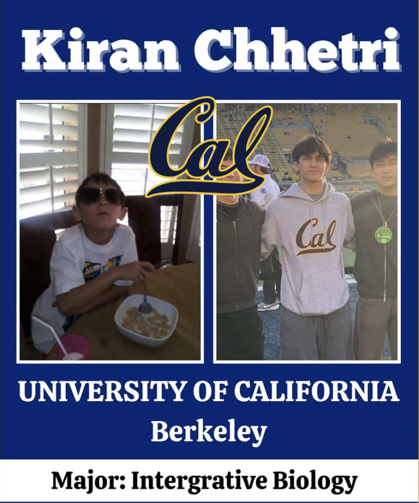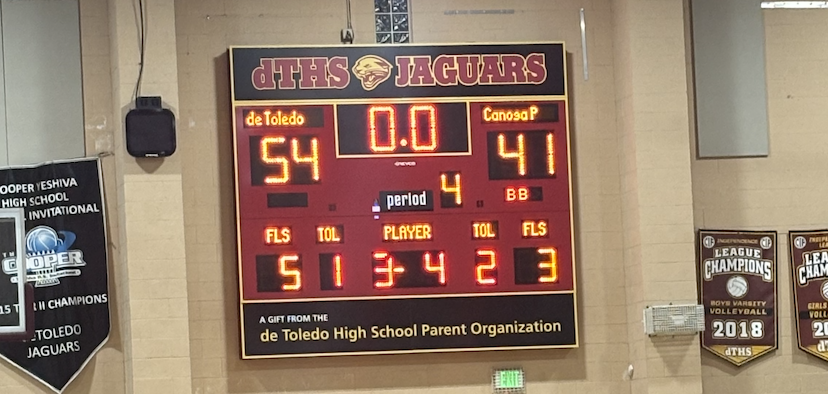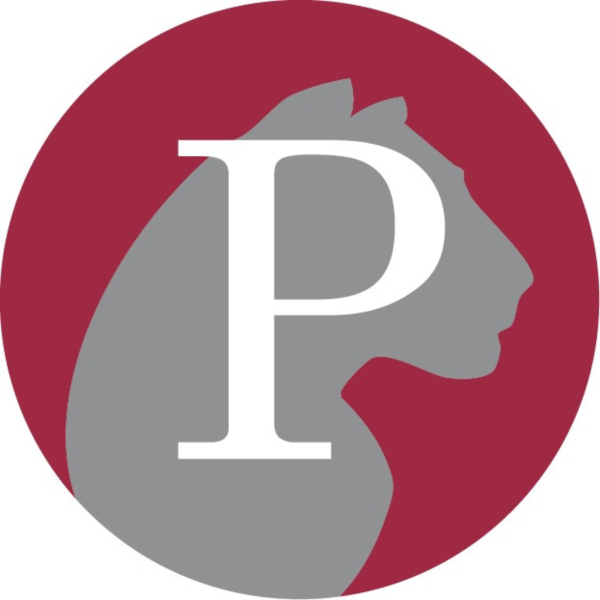The Makerspace
September 13, 2017
Over the course of nearly two years, various coordinators, contractors, city officials, and business managers have slaved over permits, budgets, and safety regulations. Faced with countless and inevitable setbacks, the project’s estimated completion date was pushed from mid-2016 to later 2017. Students and faculty lay awake at night, plagued with the horrifying thought: “Perhaps the Makerspace will remain a dream.”
However, a full reality later, the Makerspace has been realized. And it is anything but disappointing.
The Makerspace occupies the area previously known as “the Kitchen,” which knew life when the current dTHS campus was still a Jewish Community Center. Over the past few years, due to their proximity to the Auditorium, the three rooms were used as overflow storage, dressing rooms, and a thoroughfare during performances.
It’s safe to say that the rooms’ new configuration is a greater asset to the school than the rarely used kitchen. The Makerspace, by providing a place to prepare for the annual musical (this year we’re doing Young Frankenstein), could potentially free up the Auditorium for meetings and activities, which are typically forced to be held in other locations for the months following winter break.
For our robotics team, the Makerspace will provide a location alternative to their current cramped room upstairs near the fishbowl room.
Ultramodern equipment such as 3D printers, CNC mills and routers, and design programs coexist peacefully with traditional woodworking and metalworking paraphernalia, including cordless drills, bandsaws, and MIG welders in the Makerspace. The space represents, in tandem, the traditional, dependable technology of the last century and a half and the new, cutting-edge machines of the 21st century, which both contribute to the value of the Makerspace as a tool that prepares students for workplace standards beyond high school.
Immediately upon entering the Makerspace, you’ll find the “Flex Room,” which currently features a heavy-duty sink, two 3D printers, and ample “flexible” work space, hence the name. The Flex Space also serves as a buffer zone between the particle-filled Fabrication Lab and the clean, contaminant-free Design Studio.
To the right is the “Fabrication Lab,” which features an array of advanced commercial-grade tools. Among this assortment is a scroll saw, drill press, woodcutting bandsaw, metal-cutting bandsaw, miter saw, many handheld corded and cordless tools, and soon to occupy the center of the room, a CNC router. Most projects involving physical fabrication utilizing lengths of metal or lumberyard wood will take place in this room, as will the cutting and sizing of materials needed.
Adjacent to the Fab Lab is the Design Studio. Half a dozen monitors line the walls of this futuristic space, all of which can be hooked up with the many laptops calling the Makerspace home. In the center of the wall opposite the door is an imposing smart TV, which can be used for instructional presentations or a meeting room.
Elisha Schaefer, one of the masterminds behind the project, plans to advocate the use of the Makerspace as a vital learning tool across the curriculum. Elisha first came to de Toledo (then New Jew) when the school put on our production of Rent, and has pioneered the Stagecraft program since then along with leading the school’s Israeli Dance classes and activities.
“The process of making is at its heart, the idea of taking something from an abstract idea in your head into something concrete in the world,” he said of the innovative learning space. “The Makerspace is dedicated to providing support and freedom in allowing that process to take place at de Toledo for any student or teacher who wants to.”


